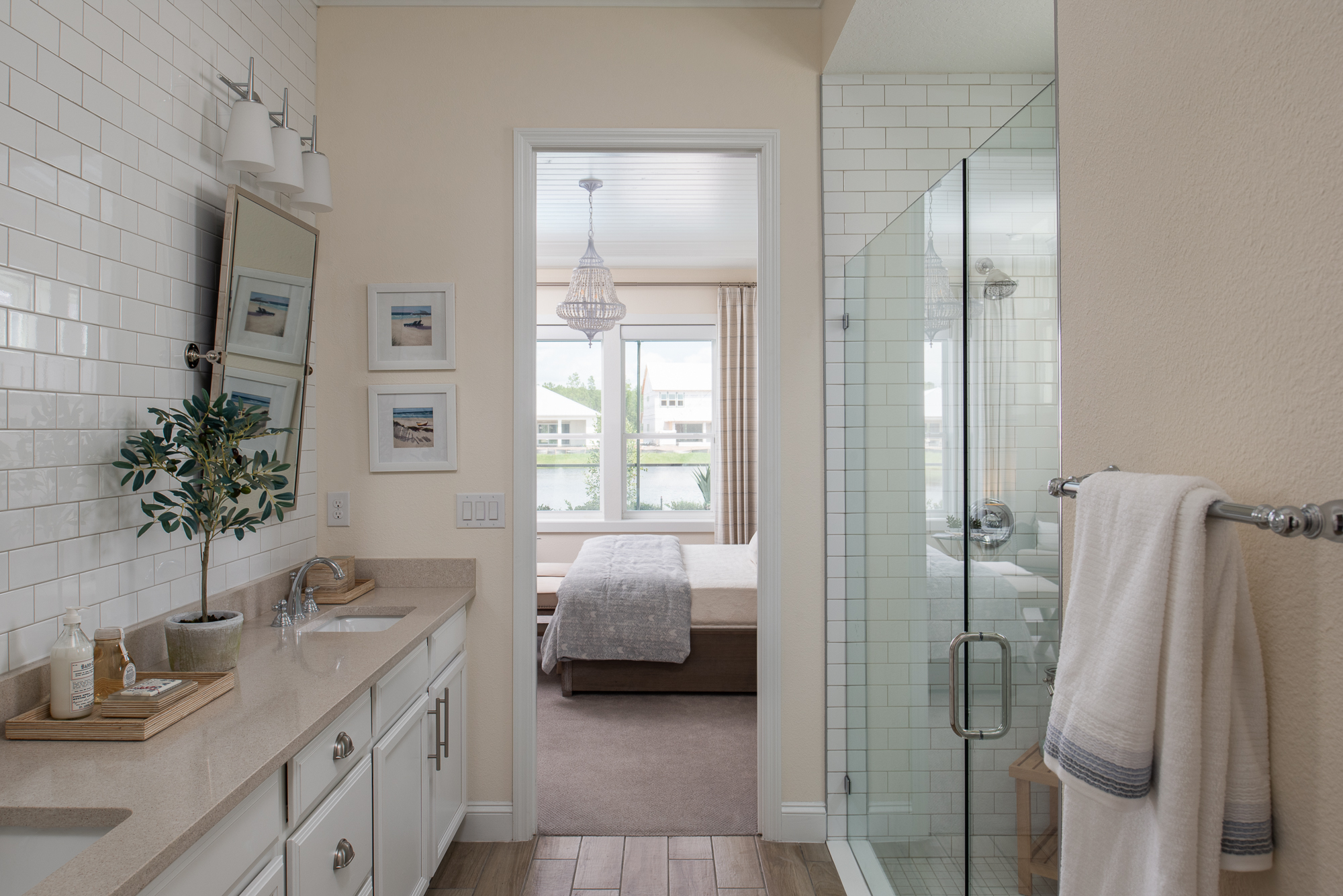This amazing home is located in Dorado neighborhood within Beachwalk with the 14 acre Crystal Lagoon. If you haven’t heard of this so called Crystal Lagoon I highly recommend checking it out here. It’s super badass.
Being able to design and install these models in Dorado were the highlight of our 2018. Not only did we get to merchandise the model, but Micamy Design Studio was selected to design ALL NEW floor plans and elevations for a national home builder. 7 floor plans from scratch! We were also contracted to select all new interior and exterior finish packages for these homes. We spent months pouring over floor tile, bathroom tile, counter tops, and paint colors until we curated the perfect combinations.
Now, if you don’t know anything about the home builder world here’s a quick lesson. Most national builders have their own in-house team that creates floor plans, elevations and finish packages, then they distribute these plans all over the nation, and sell them to the public with no customization options. This national builder wanted these homes to be something special - something unique no one in their company has seen before. I’d say we nailed it right on the head, but we’ll let you be the judge.
The Trinidad Model was designed to accommodate a family of 5 with three living spaces - the living room, the loft area, and an expansive outdoor living space. The Crystal Lagoon within Beachwalk influenced the color palette throughout the home.
When you first enter the home you’re greeted by a foyer with soaring ceilings, a beautiful high wainscoting, and a cute little bench to put your bags down and kick your shoes off. This really sets the tone for the rest of this casual space.
The foyer opens up to the vaulted dining space, with a gorgeous rounded landing detail. We love the alcove within the dining space for a buffet, which adds more storage and another place to serve guests.
SHOP THE RUG
PRO TIP: Ever wonder if you have the right size rug? Make sure there’s about 12 inches behind your dining chairs while they’re tucked into your dining table.
As you continue through the space you’ll find the kitchen, which opens up to the living room and the covered lanai beyond.
We incorporated a large built in with two window benches on either side for additional seating and storage. The baskets bring in just the right amount of texture and warmth to the space.
SHOP THE LOOK
Beyond the living room is the expansive lanai area with a screened in porch. Every Floridians dream!
The Owner’s Suite has a private entrance into the lanai. This wing of the house is probably one of our favorites, because you still have the view of the pool, but it’s nice and secluded from everything else in the home.
We replicated the wainscoting and the Tounge & Groove ceiling in the Owner’s Suite to give the home a cohesive feel. The grasscloth wallpaper above the wainscoting is the finishing touch to this serene retreat!
SHOP THE LOOK
We can’t forget about the Owner’s Bath! This gorgeous en-suite bath is spacious, bright, and airy. Everything a girl could want in a bathroom!
SHOP THE LOOK
Check back soon for Part 2 of the reveal. We’ll be touring the second floor of the Trinidad Model, which contains the secondary Owner’s Suite, Loft, and the Kid’s rooms!










































