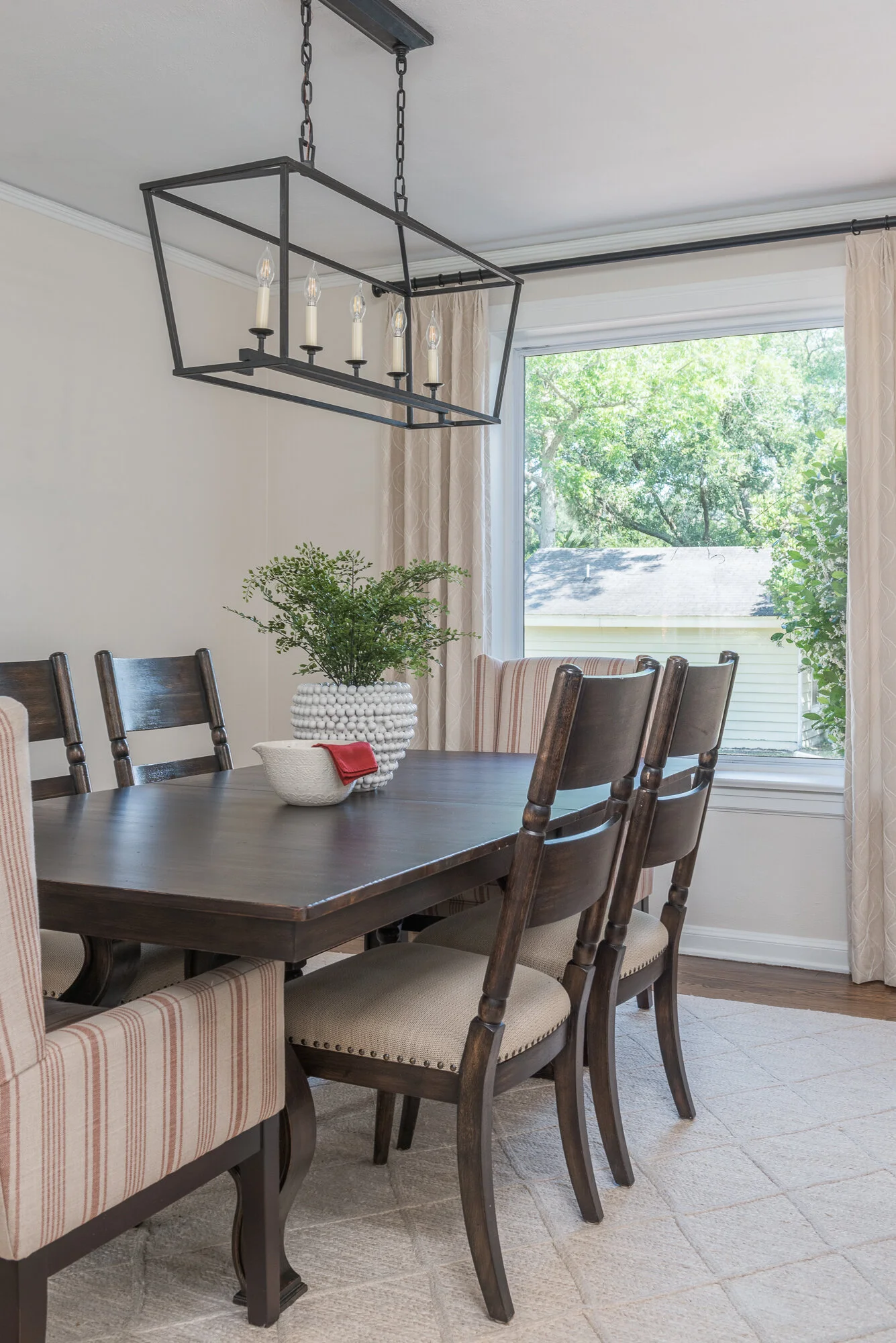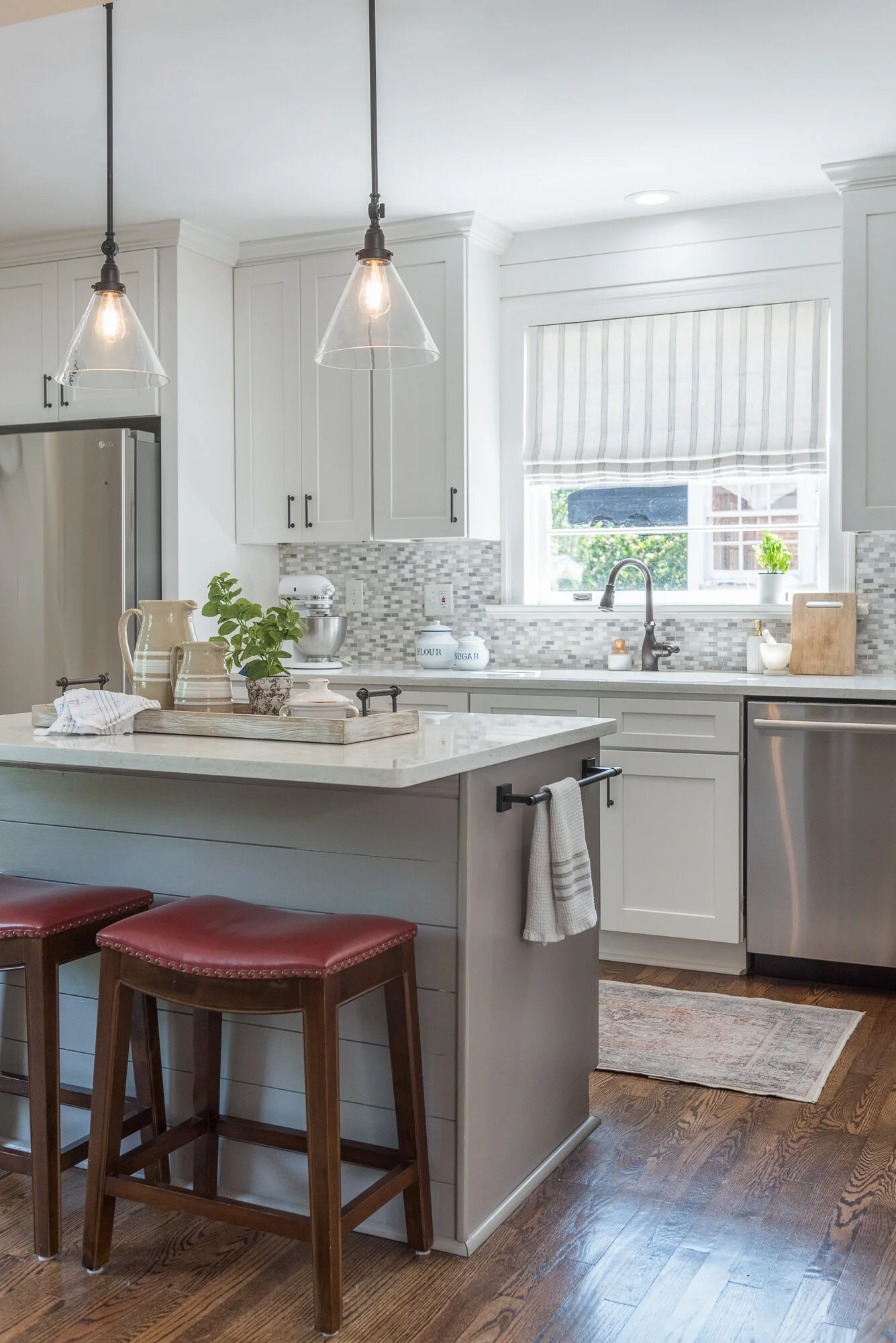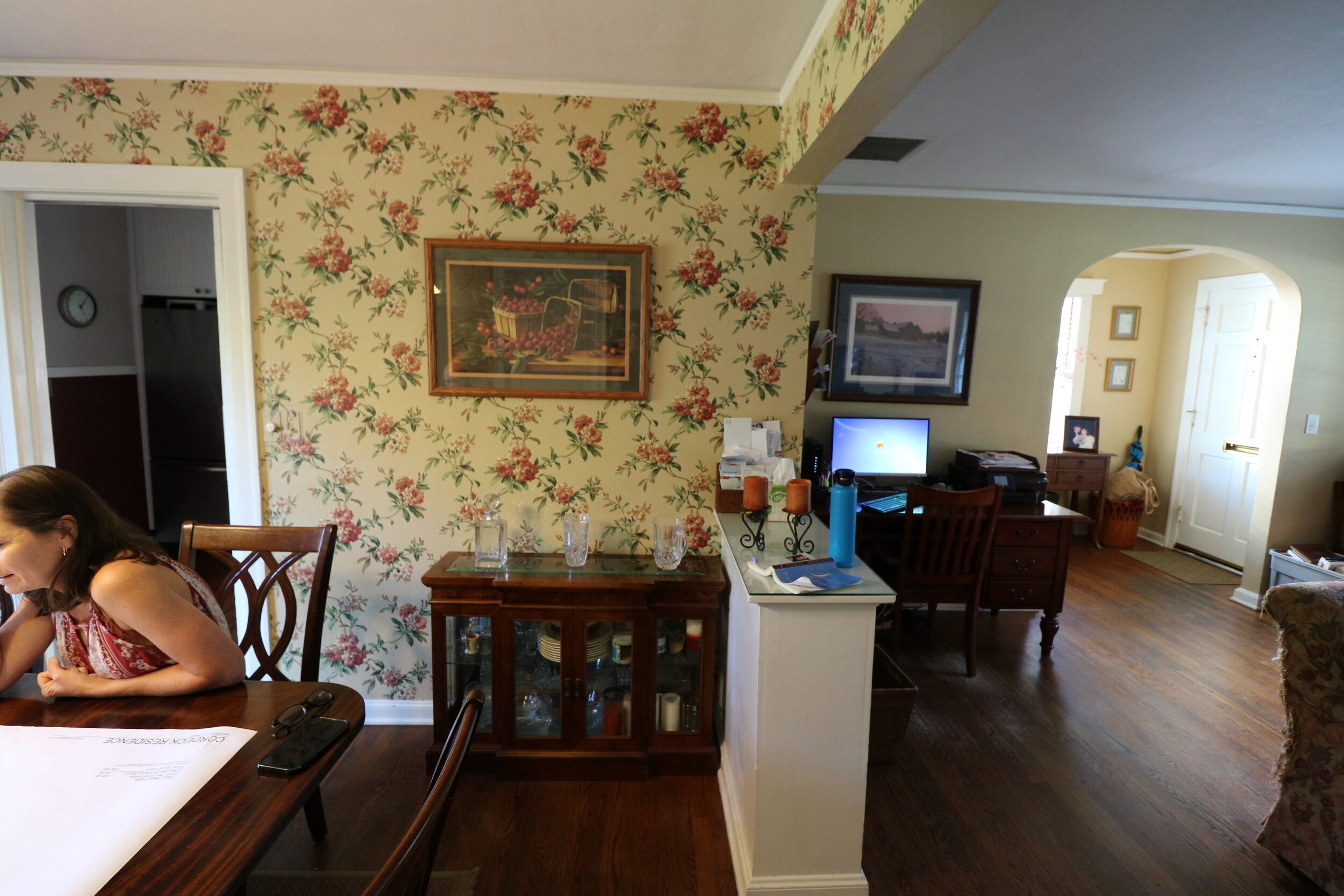We’re kicking off the New Year with a project reveal! If you missed the first part of this reveal last year read it here.
Today we’re revealing the area that underwent the biggest transformation in the home: the kitchen and dining area. Removing the wall between the kitchen and dining room created a brighter, more open space for the family to gather. The kitchen island addition offers more seating and storage.
SHOP THE LOOK
BEFORE & AFTERS
The kitchen was completely closed off to the dining room and the rest of the home before. The wall between the kitchen and dining space was removed which changed the whole dynamic of the space.
There was a very tiny bathroom off the kitchen and the client decided to open it up and create this wet bar you see to the right. This space adds as an extension to their kitchen and provides extra storage.
























