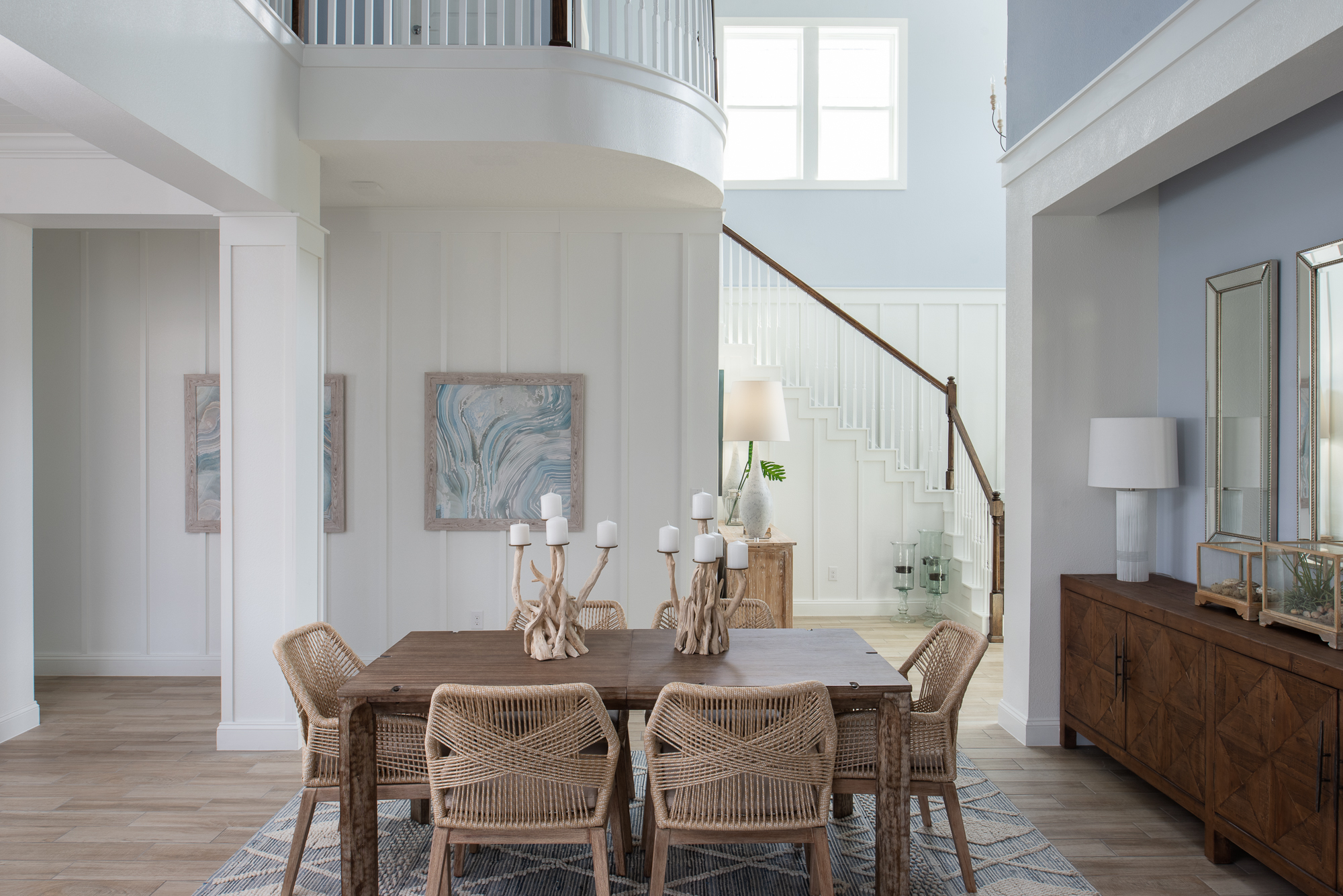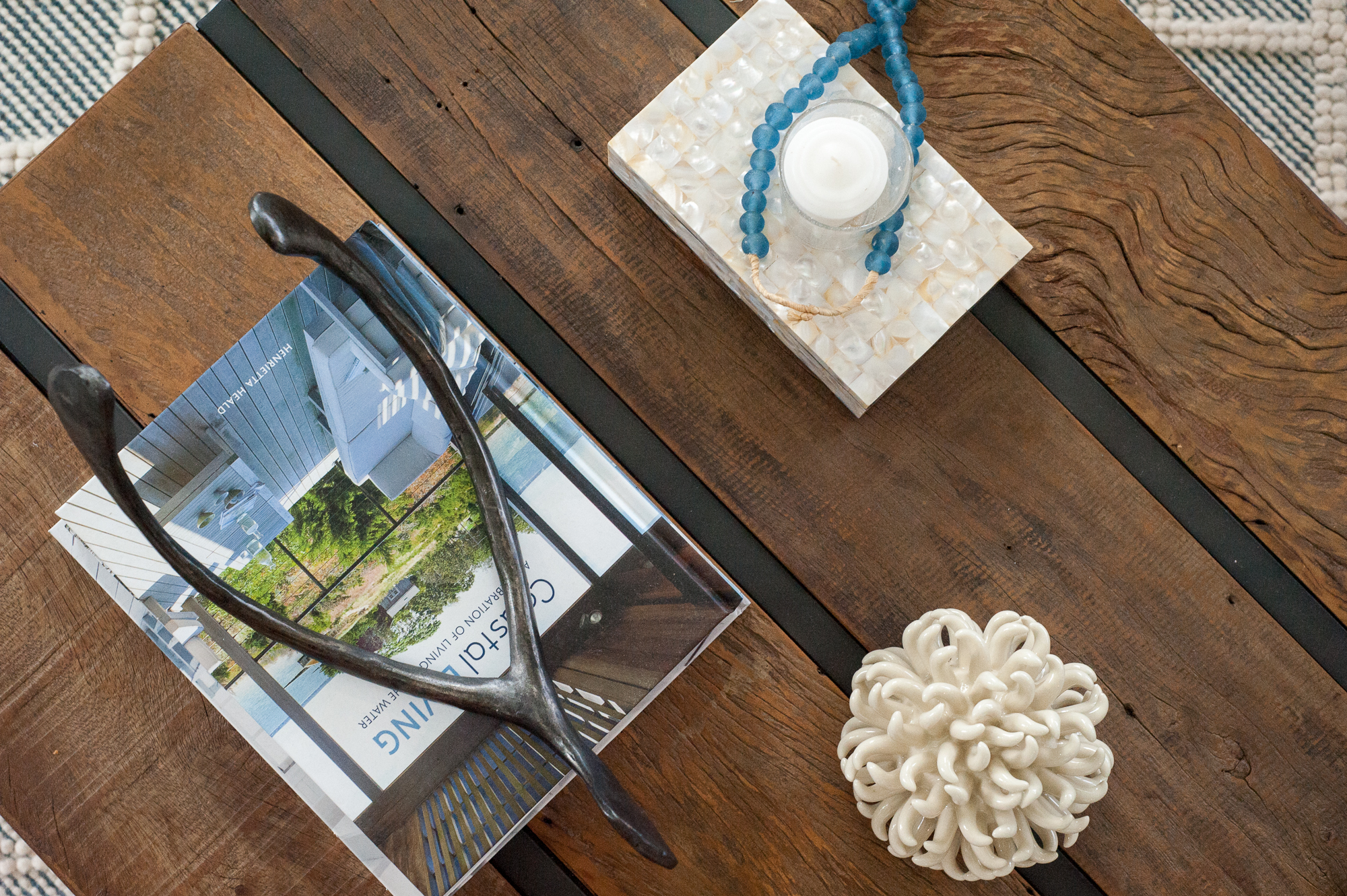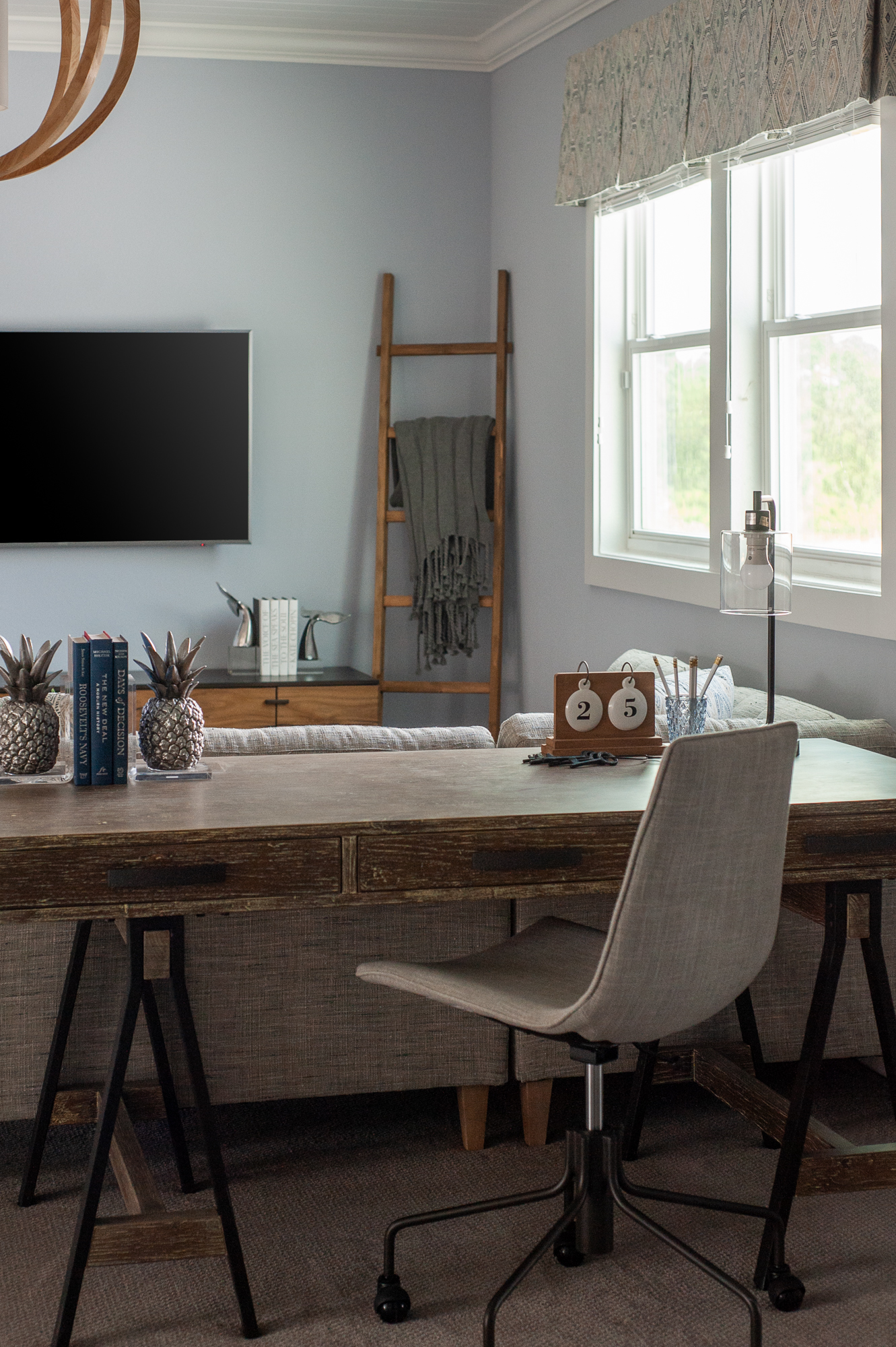Upon entering the home the open stair case and railing is carried throughout the second level to overlook onto the first floor which provides a commanding view looking up from the first floor Foyer up into the second floor Loft. This design opens up and creates amazing two story volume at the Foyer and Dining Room.
The large open Gathering Room and Kitchen layout promotes family interaction and enjoyment which extends out to the large covered lanai for yearlong fun and entertainment. All secondary bedrooms have en suite bathrooms are located on the second floor to provide privacy separation from the parents. The second floor has an open Loft area for the kids to watch TV and do homework.






















































































