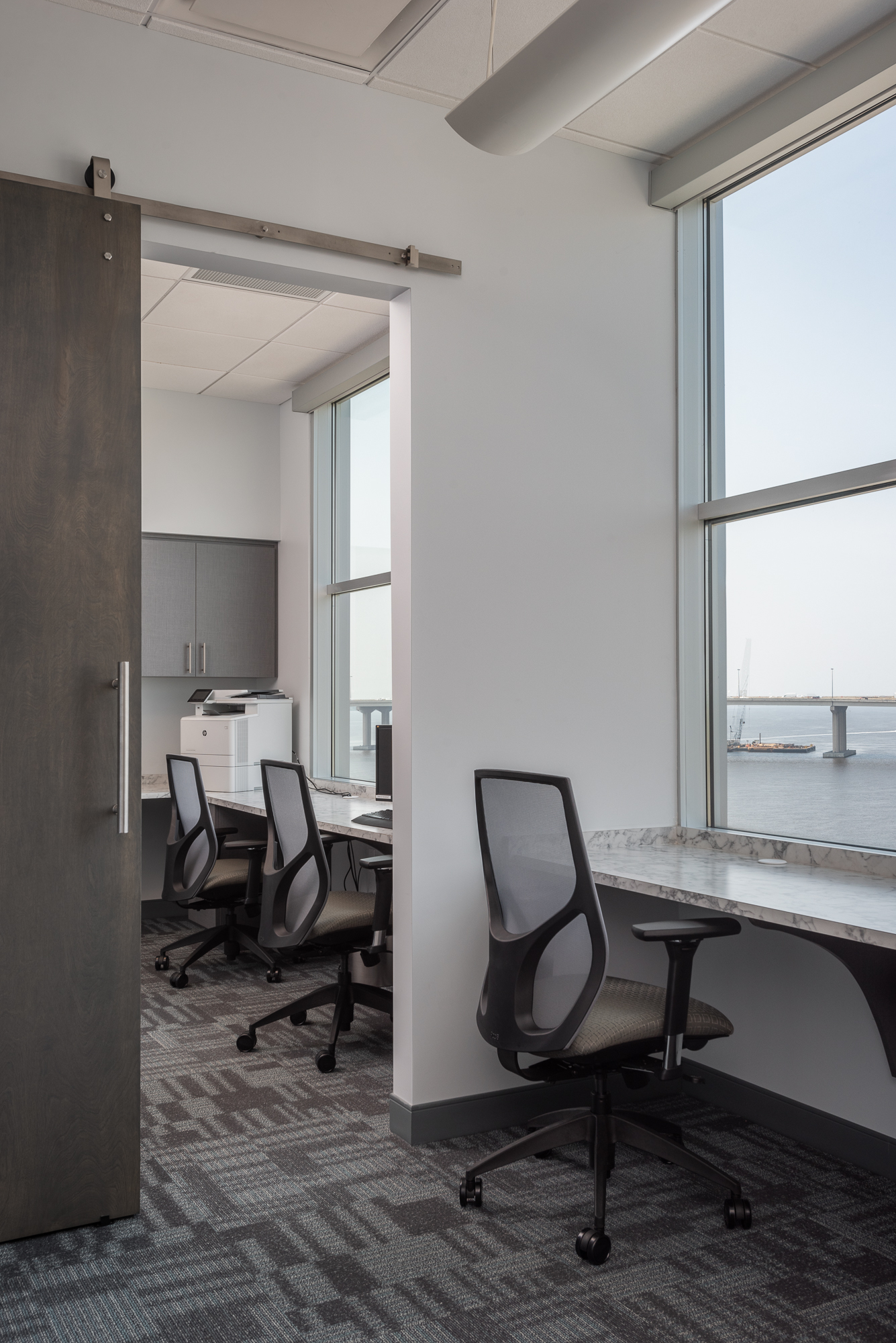Hey there! We are back with another commercial project reveal. Things have been very crazy here at Micamy, we are in the middle of settling into our new office. Like every project, there are hardships and obstacles to overcome but we are so close!
We are very excited to share the Riverside location of Pediatric Eye Consultants of North Florida, it is “the first and only ophthalmic practice dedicated to pediatric ophthalmology and adult strabismus in all of Northeast Florida.“
Upon entering the office of Pediatric Eye Consultants of North Florida you are immediately greeted by a welcoming reception desk. We wanted to make sure both the kids and the parents felt at ease for a first visit to the new location. The blue tones throughout the space pull from the beautiful river views outside creating a calming experience for patients and employees.
The waiting room is located just past the reception desk and offers ample seating as well as games and activities to keep the children occupied. Along the back wall of the waiting room features a stunning ombré wall-covering by Eykon. We selected this wall-covering to accentuate the view of the St. John’s River just outside the window.
At the back of the waiting room, directly behind the reception desk is a cozy mothers room for breastfeeding or just a quite place to sit and relax while the office is busy. One of the children’s favorite things about P.E.C.’s Beach location is the fish tank so we had to make space for one here as well. Again we incorporated the gradient wall-covering up the columns for visual interest.
LEAD DESIGNER’S FAVORITE DETAIL:
“My favorite detail at the Pediatric Eye Consultants of North Florida Riverside location was the aquarium located in the reception and waiting area. It certainly was not an easy feat, there was a lot of coordination involved. We had to make sure the design of the tank was entirely kid proof.”
There is an open office space for employees to use their computers in a quiet place. This room is light and airy and has a phenomenal view of the St. John’s River promoting wellness in the work place.
We are absolutely OBSESSED with this tile from our vendor at Tile Market in San Marco. It adds the perfect amount of color and fun to the hallways throughout the exam side of the office.
Last but not least, the employee break room! A small yet functional space for employees to enjoy their lunch tucked away in the back of the office. We hope you enjoyed the walk-through and would love to work with you… click here if you are interested in our services!















