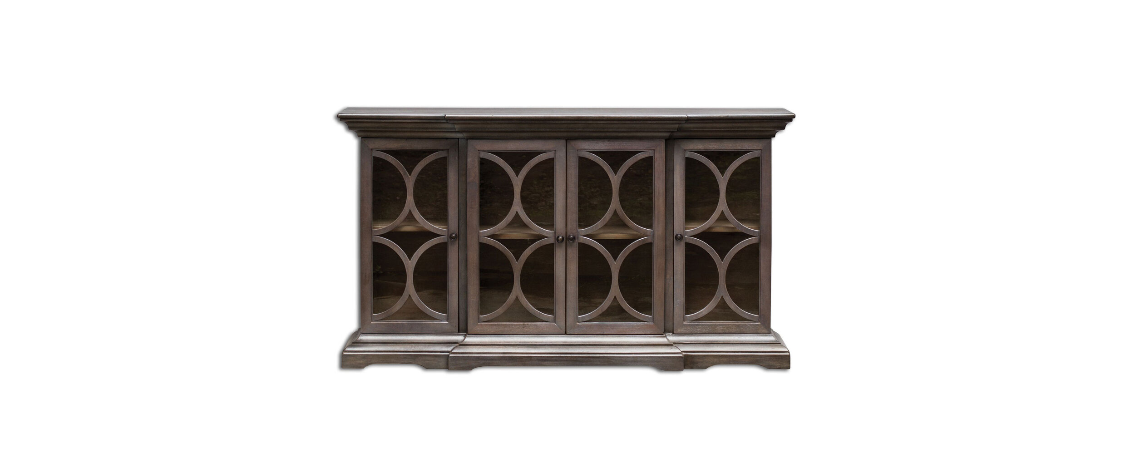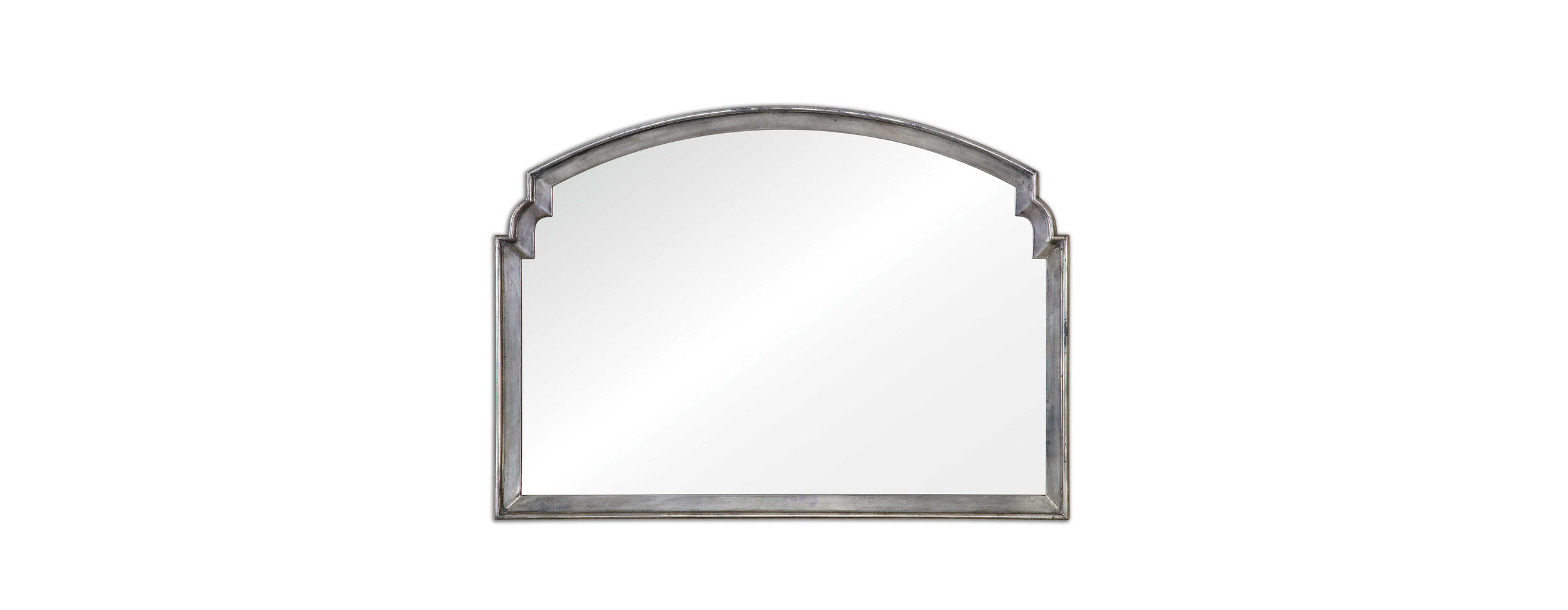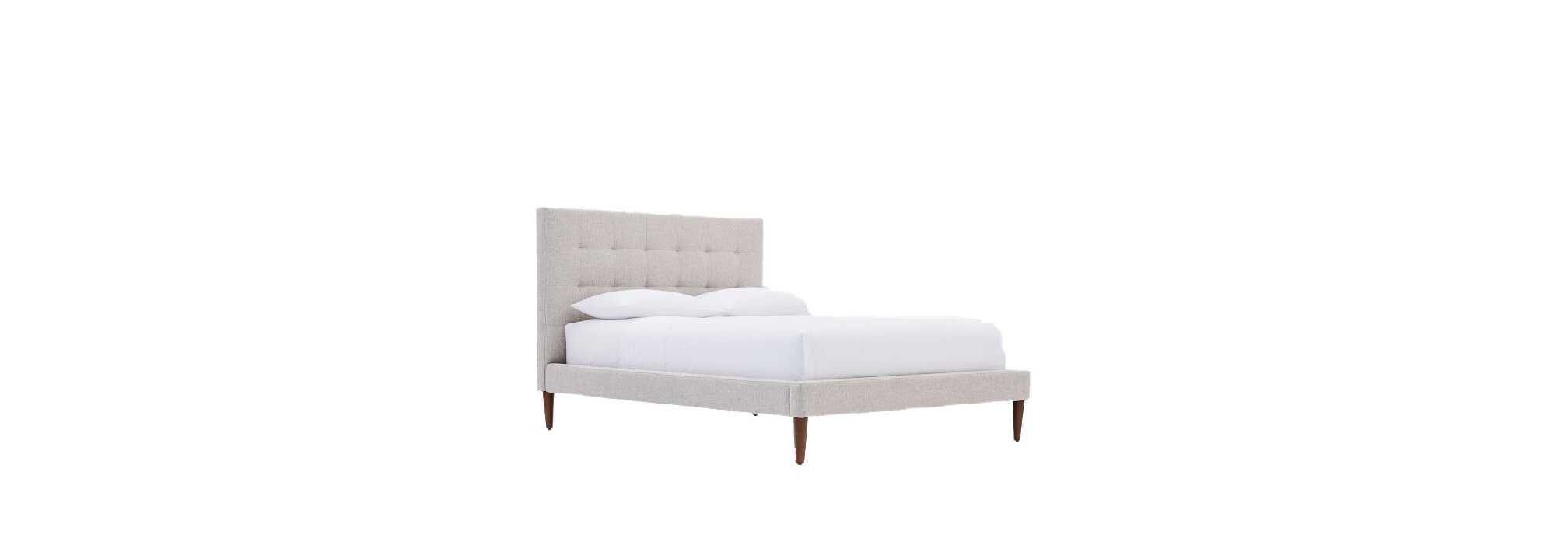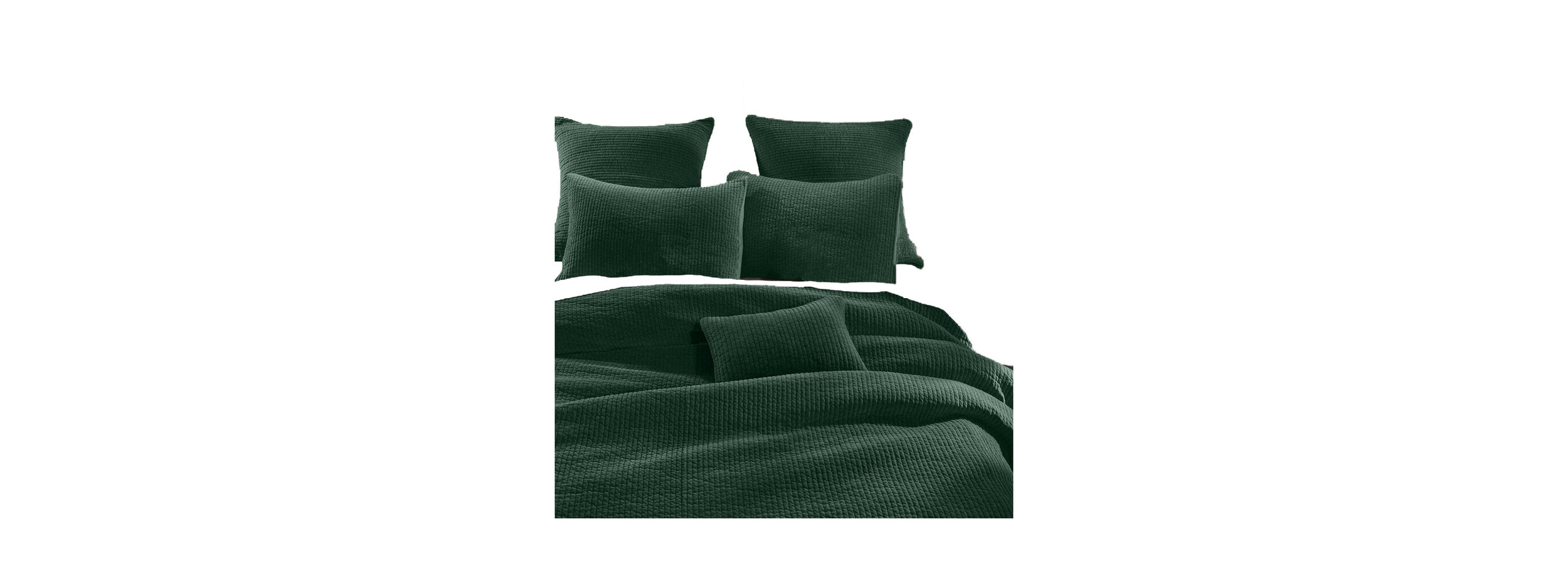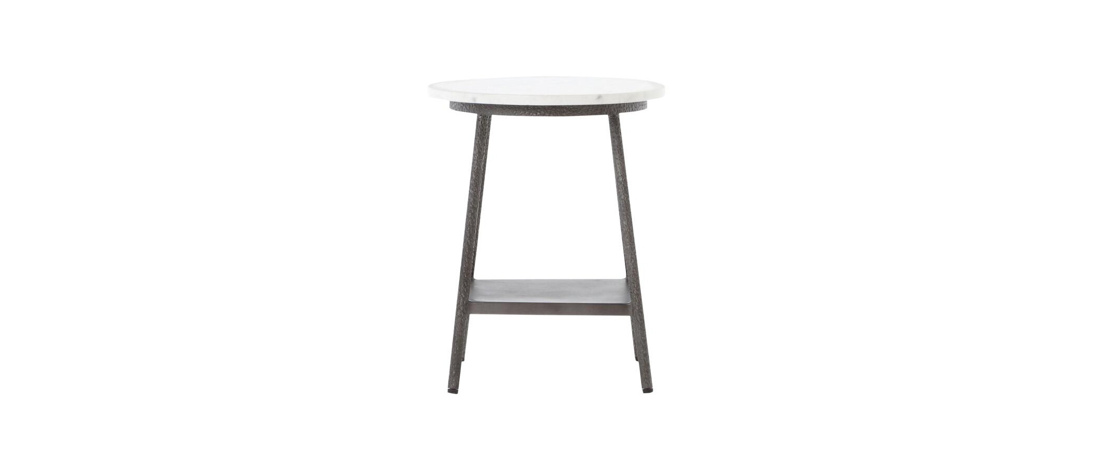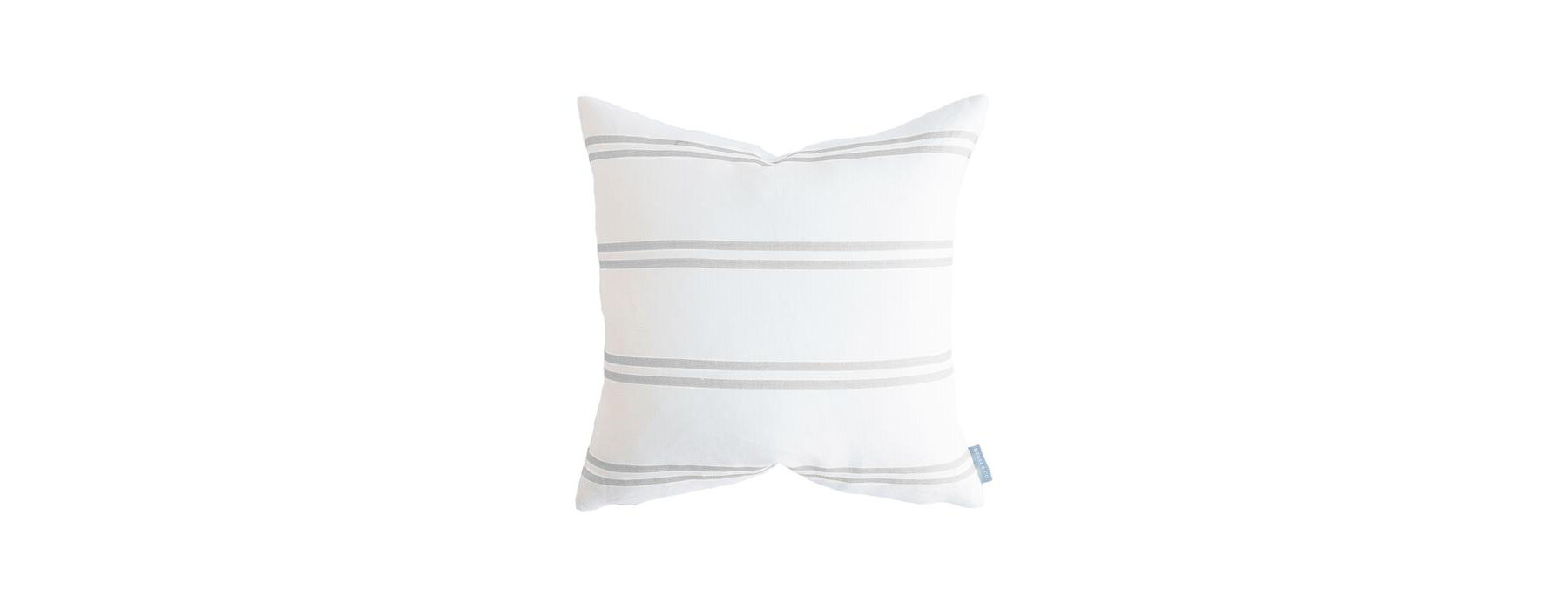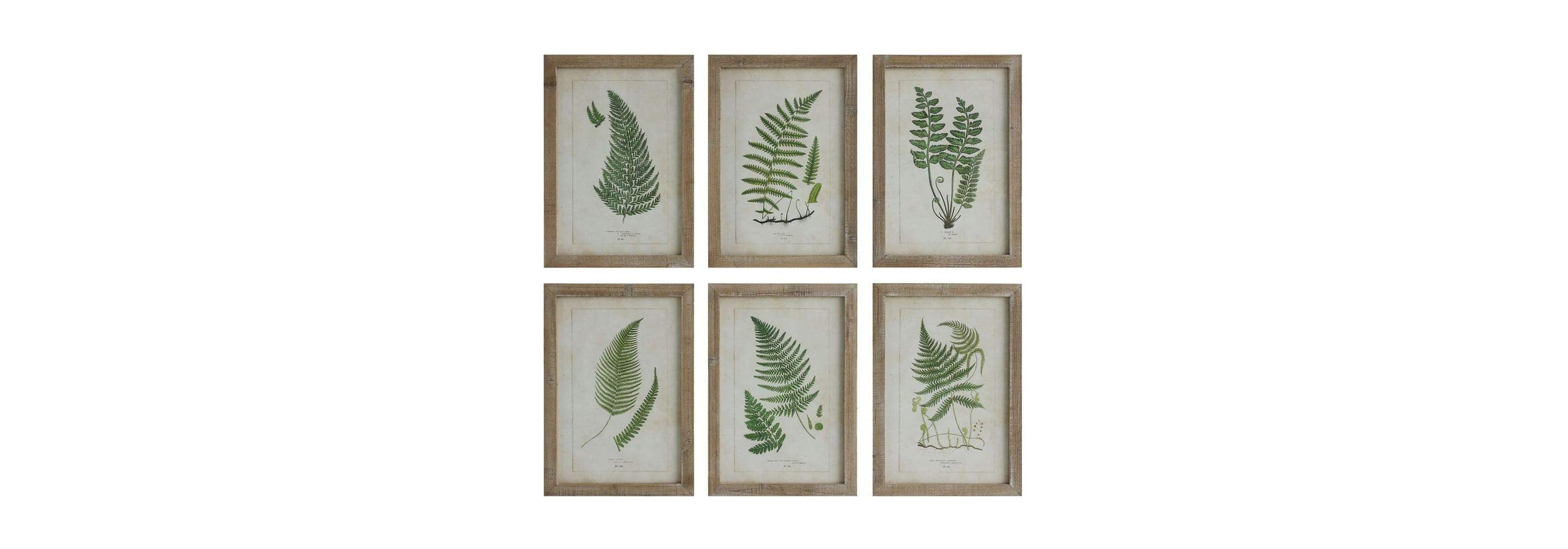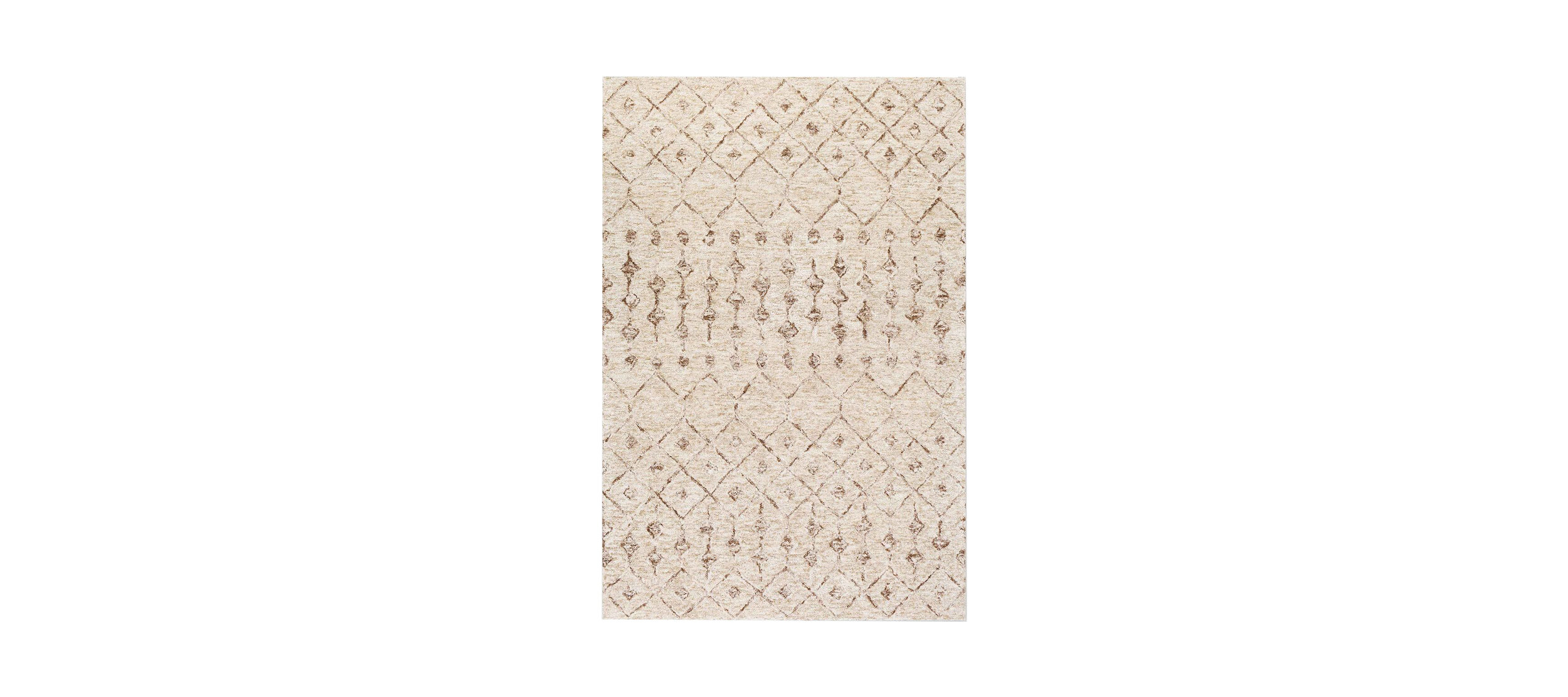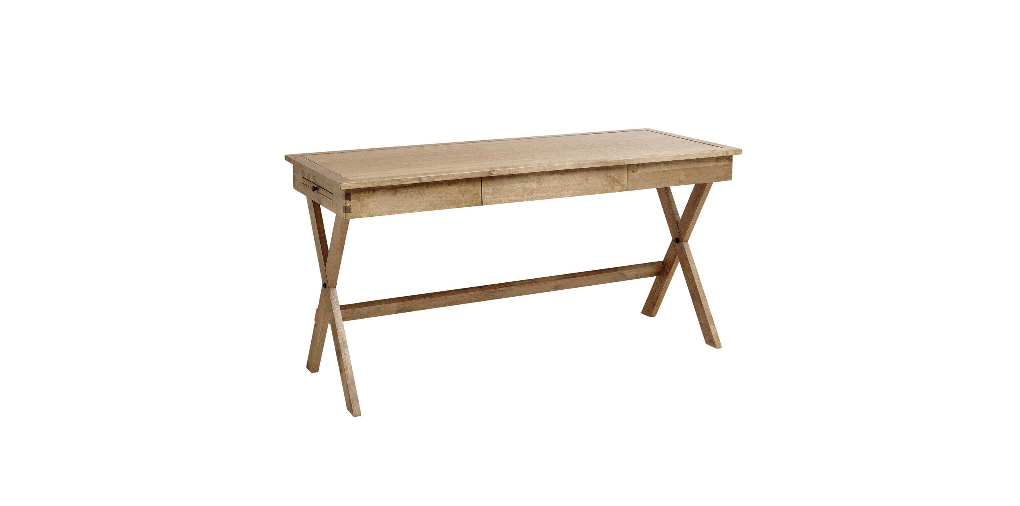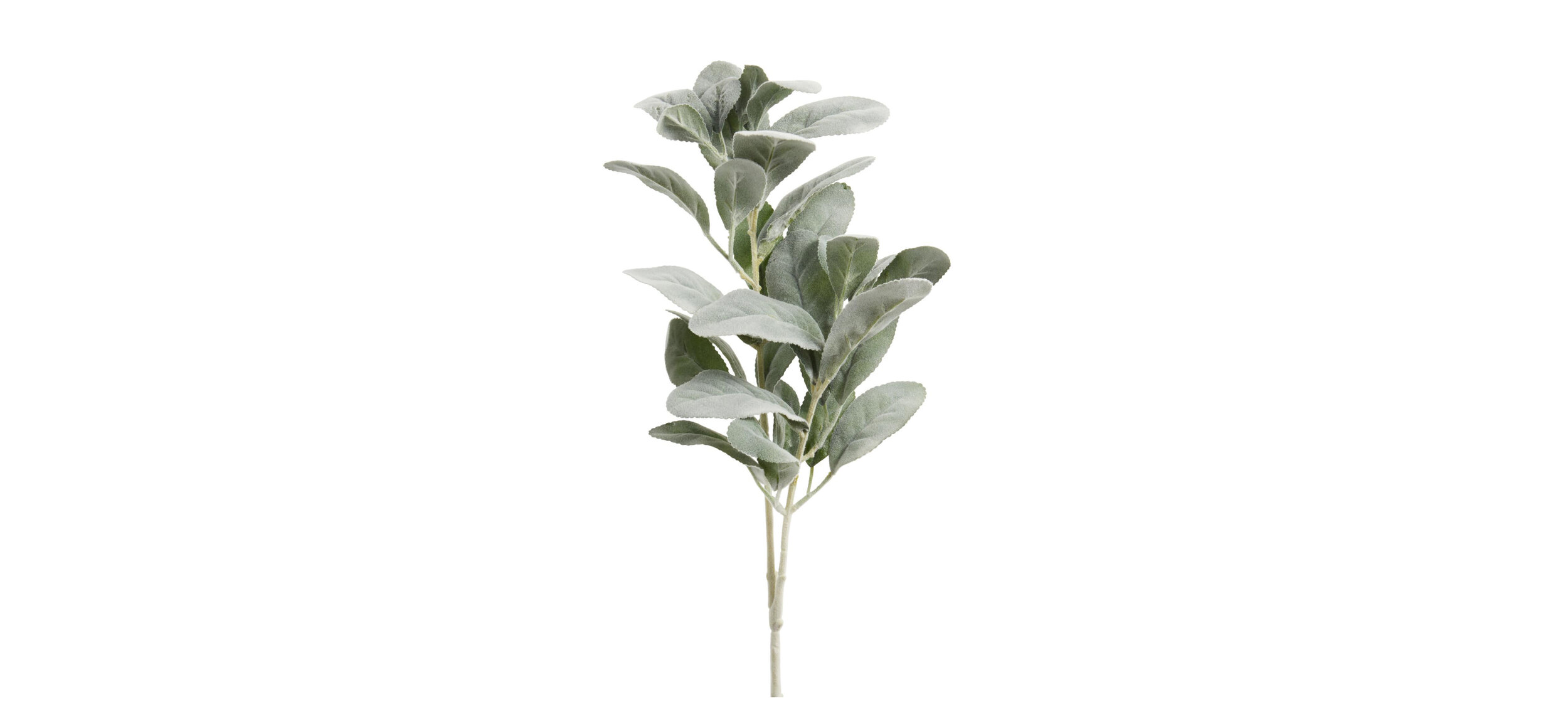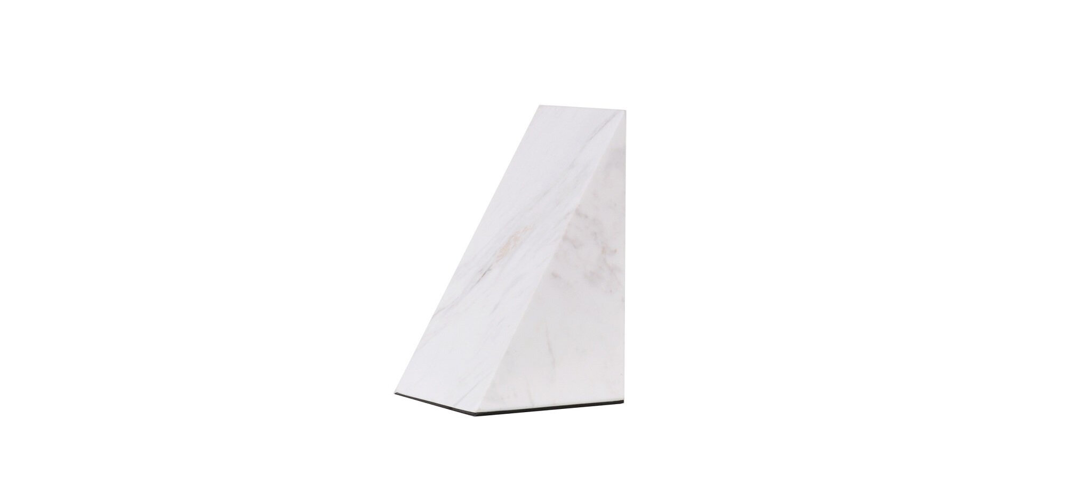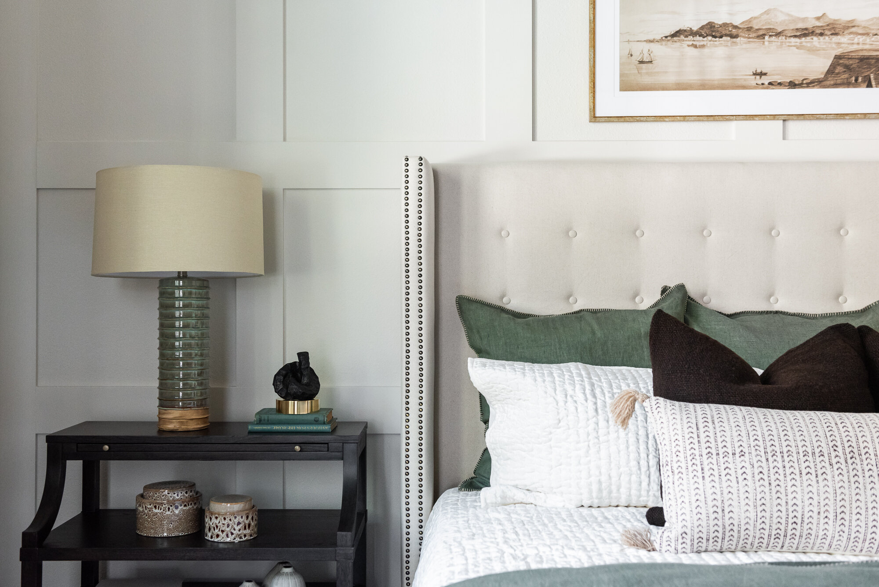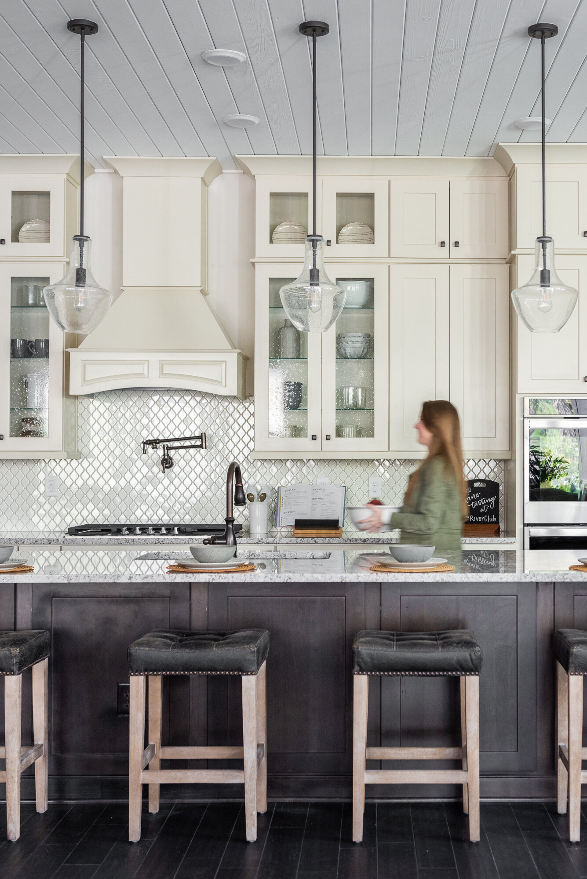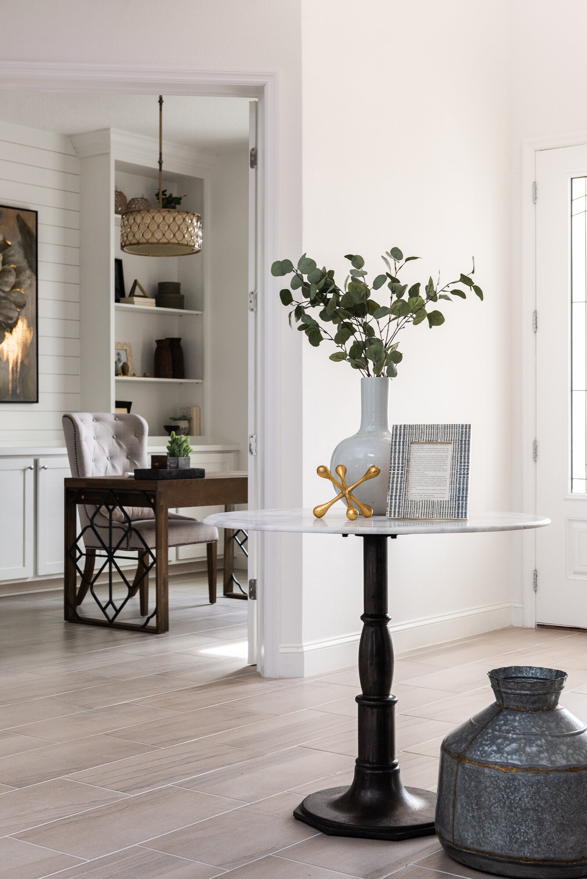Today we’re taking you through the front section of our Bridge Model project. If you haven’t read the blog posts about the living spaces and the master bedroom catch up by clicking the links below!
FOYER
Upon entering the home you’re greeted by a hallway lined with square trim and this adorable console moment. We love giving a builder grade home some character by adding in hints of vintage, such as these rustic pots.
THE GUEST SUITE
Directly off the foyer is this cozy, little guest room. We wanted it to feel cohesive to the rest of the home so we pulled in the same green tones we used throughout. In order to keep the budget down we opted for a painted accent wall instead of trim.
SHOP THE LOOK
THE OFFICE
The home office is also directly off the foyer. With Covid keeping everyone working from home, we decided to incorporate this massive wall calendar to keep track of everything going on. Our team custom made this piece and we love how it turned out!
SHOP THE LOOK
Thanks for stopping by and checking out the last blog post from our Bridge Model! Check out some other blog posts below.







