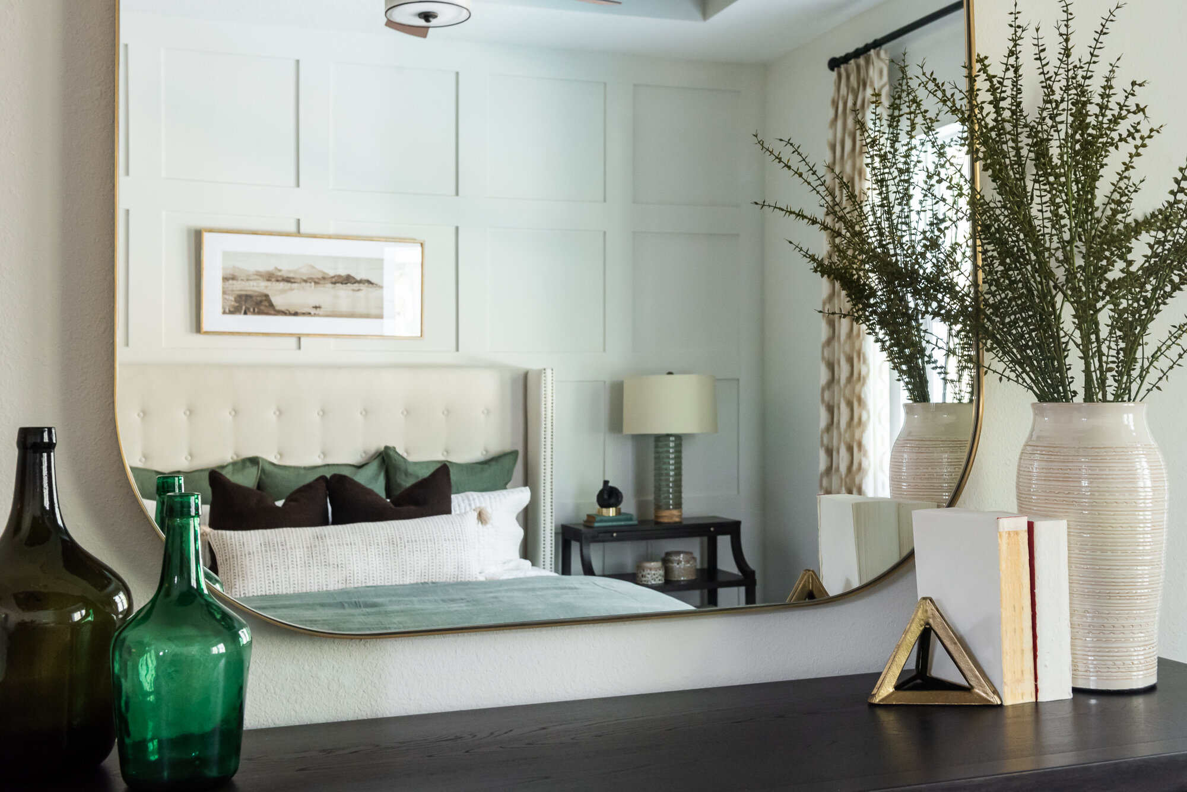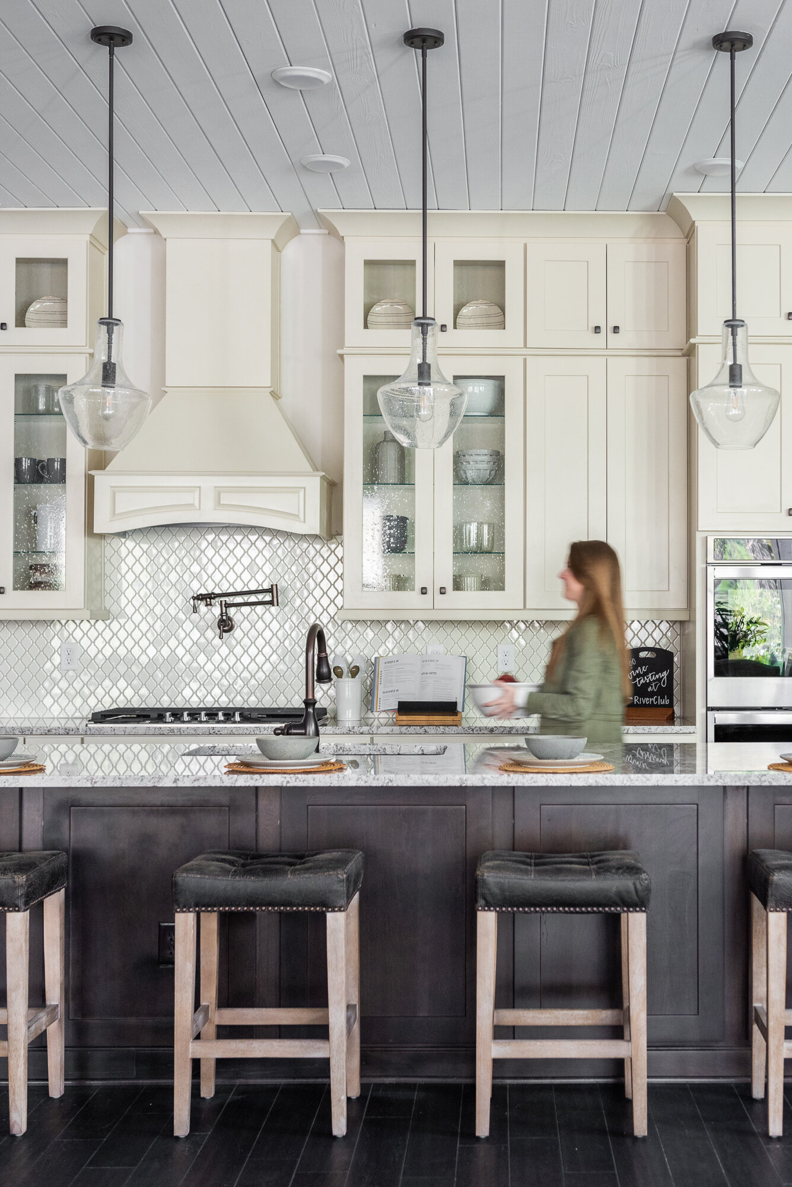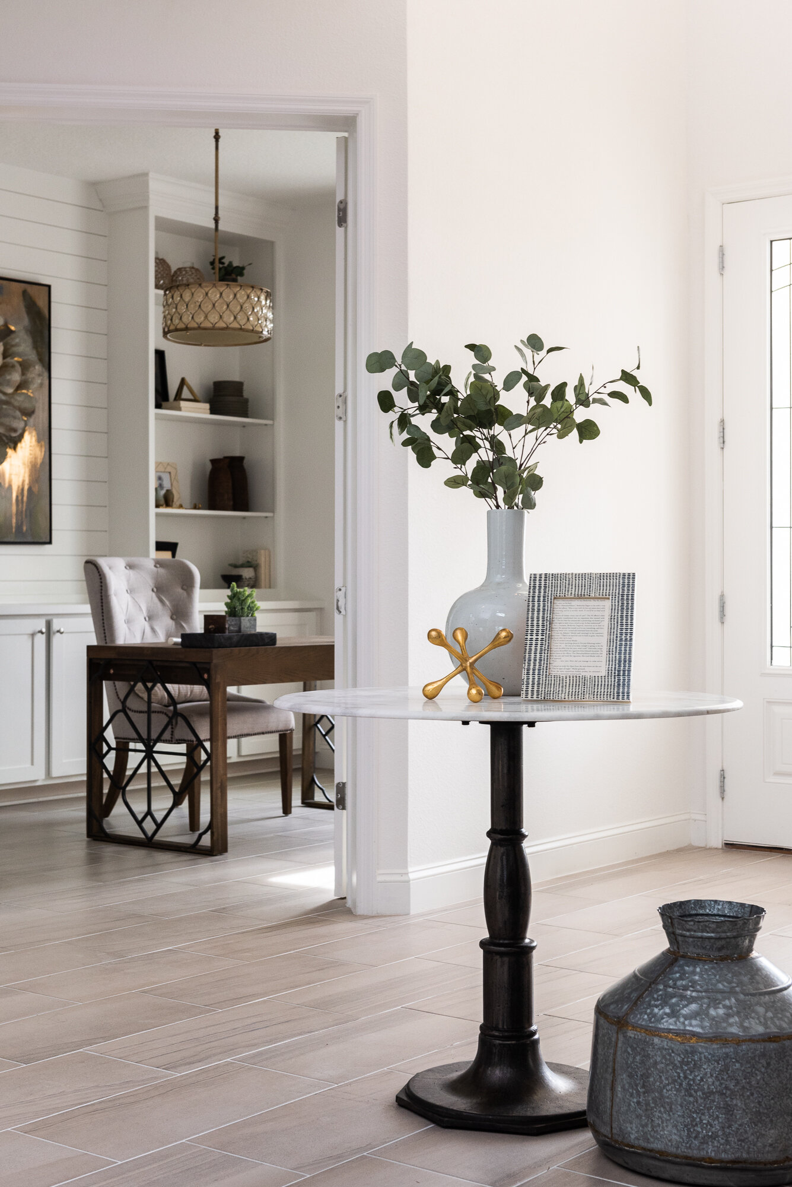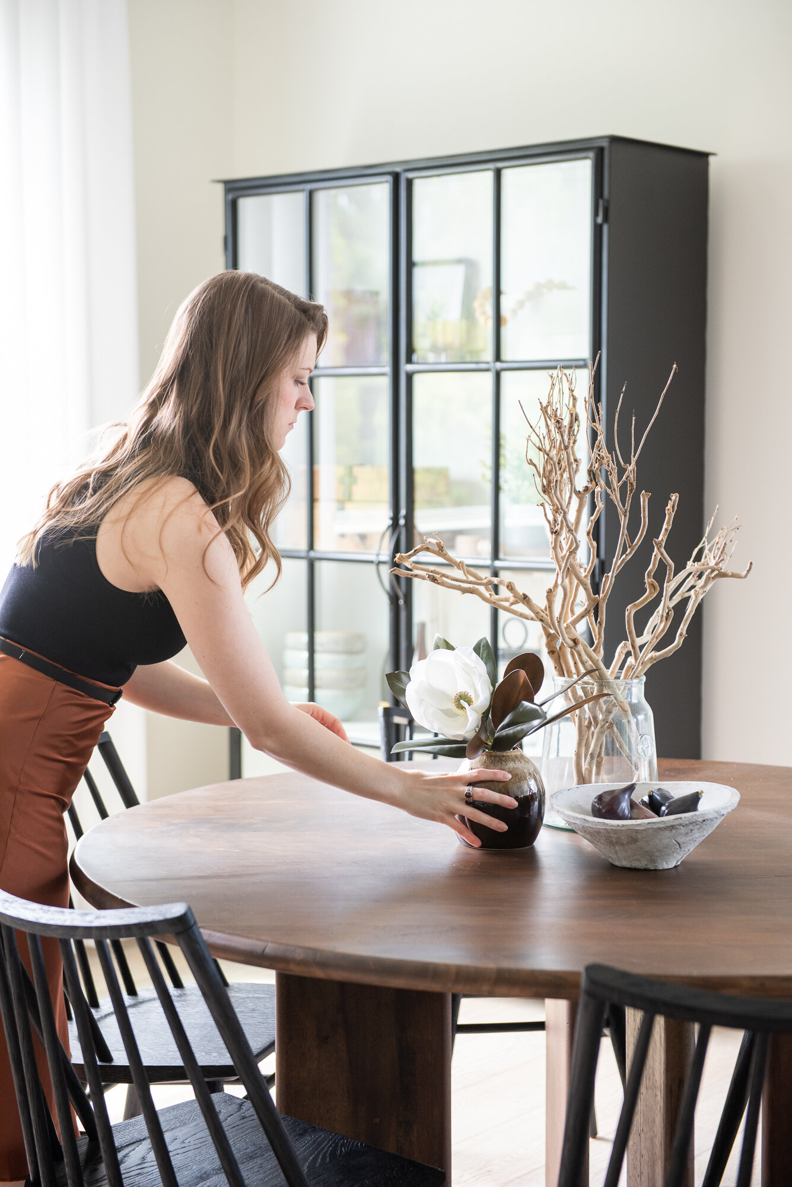Happy Tuesday everyone! We hope your week is going well and your not stressing about those pesky last minute Christmas gifts.
Today we’re taking you through the master suite from our Bridge Model project with a photo tour and another YouTube video! Check out the video below.
MASTER SUITE
If I had to pick a favorite master bedroom I really think this one would be it. It’s so warm and inviting, yet has a masculine flair to it. When designing this space I wanted it to feel casual yet collected, modern yet comfortable. Square trim was added to the back wall to add a bit of texture while adding in a pop of rust to bring in warm. I think my favorite part of the whole bedroom is the dark stained tongue and groove ceiling. It’s to die for!
SHOP THE LOOK
MASTER BATH
Peep that gorgeous ceiling in the photo below!
The master bathroom is such as much of an oasis as the bedroom. The bathroom is juxtaposed by lighter flooring and dark cabinetry used throughout. The cool sage green hues were brought in through the shower tile, as well as the artwork.
SHOP THE LOOK
LAUNDRY ROOM + LANAI
The laundry room is directly off the master suite, which is always a must! We always suggest putting the laundry as close to the master suite as possible to avoid lugging your laundry baskets across the home.
As mentioned in a previous blog post, the covered lanai is directly off the dining room. Which creates a seamless entertaining environment. With a really great view too!

































