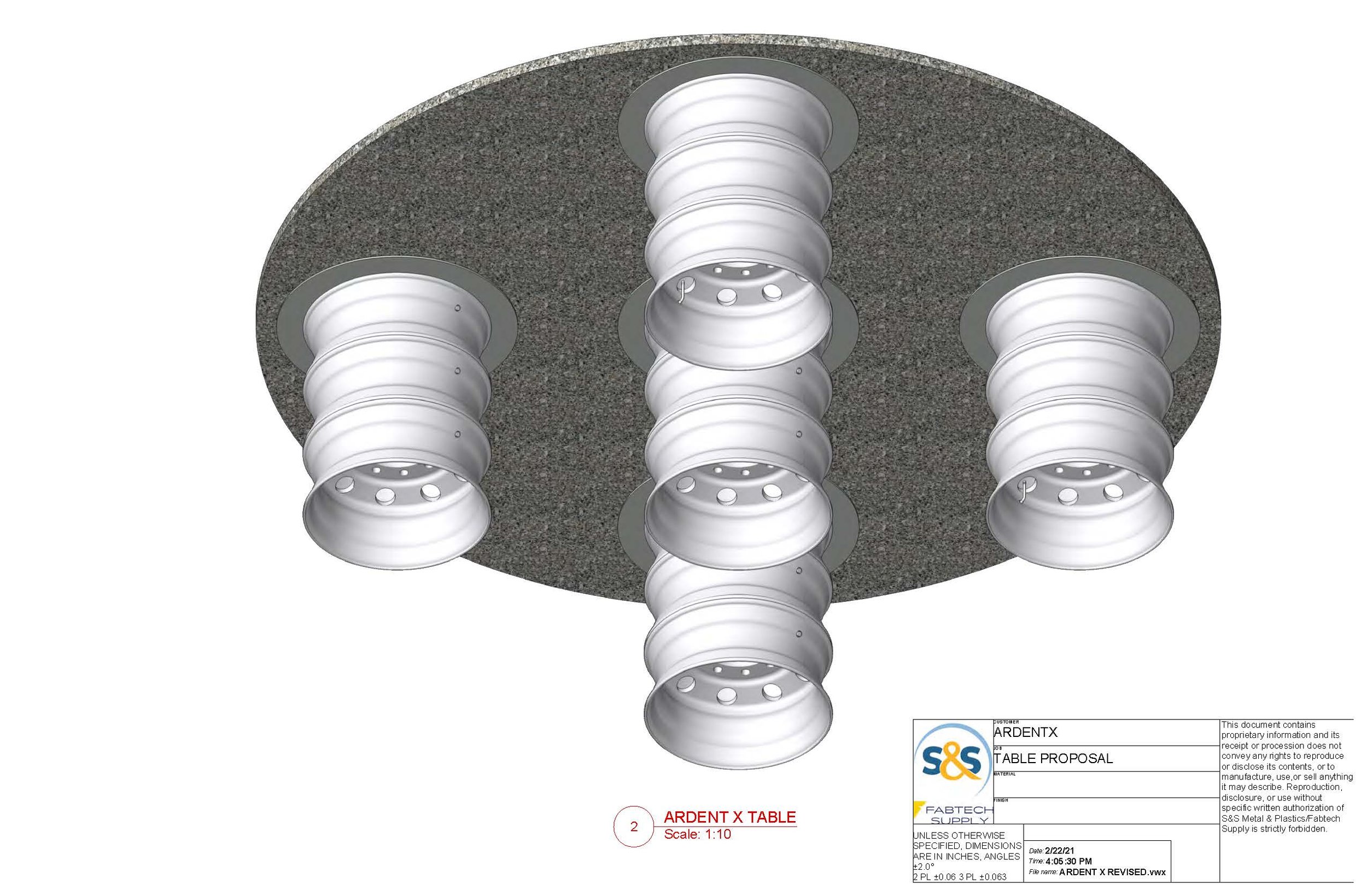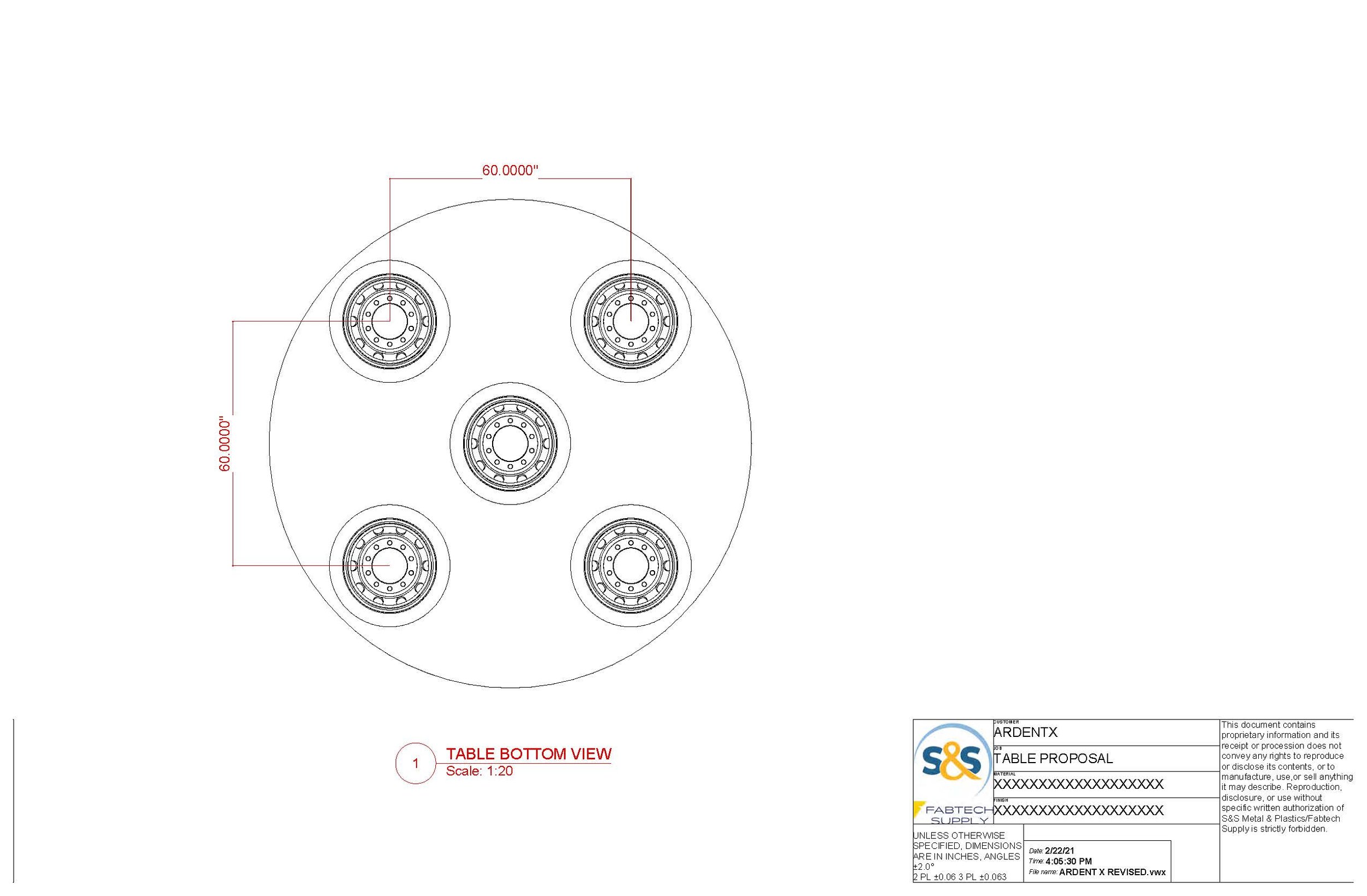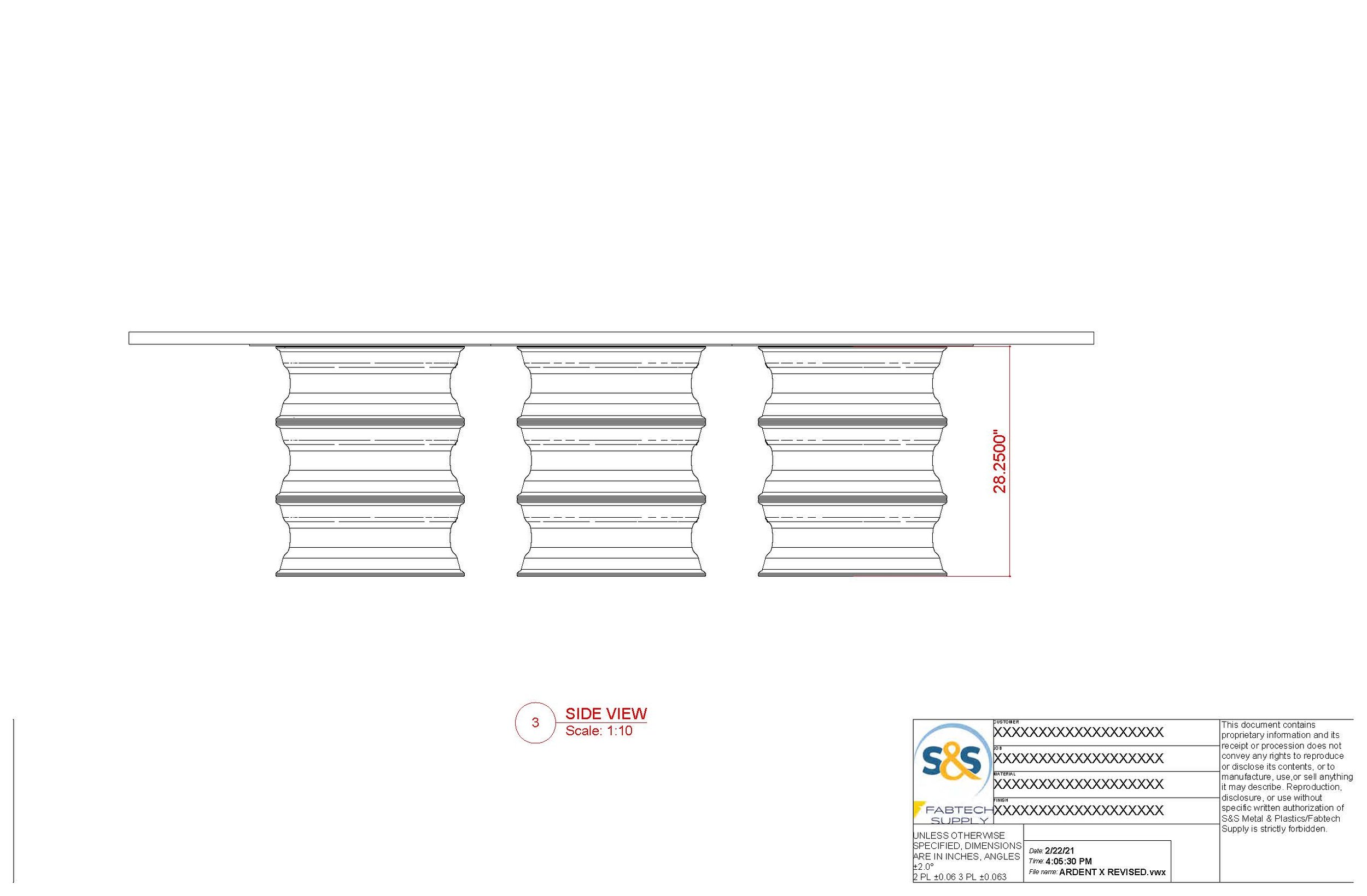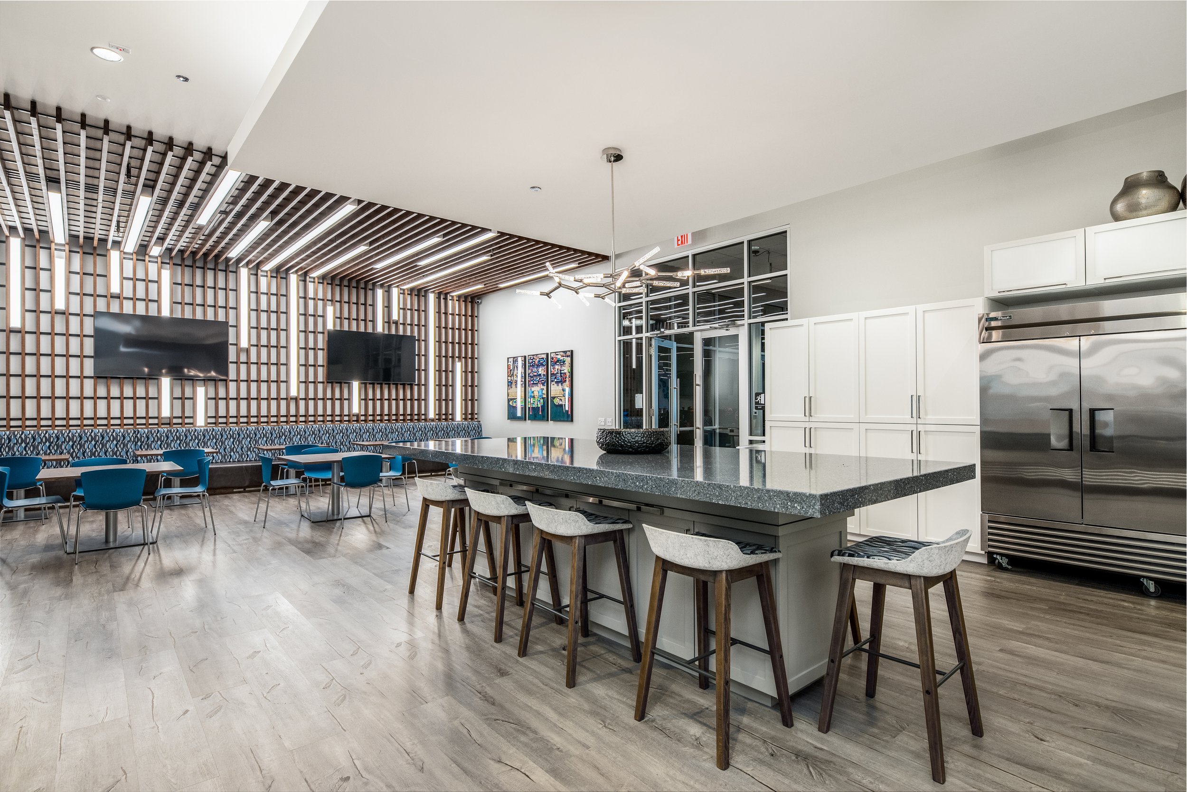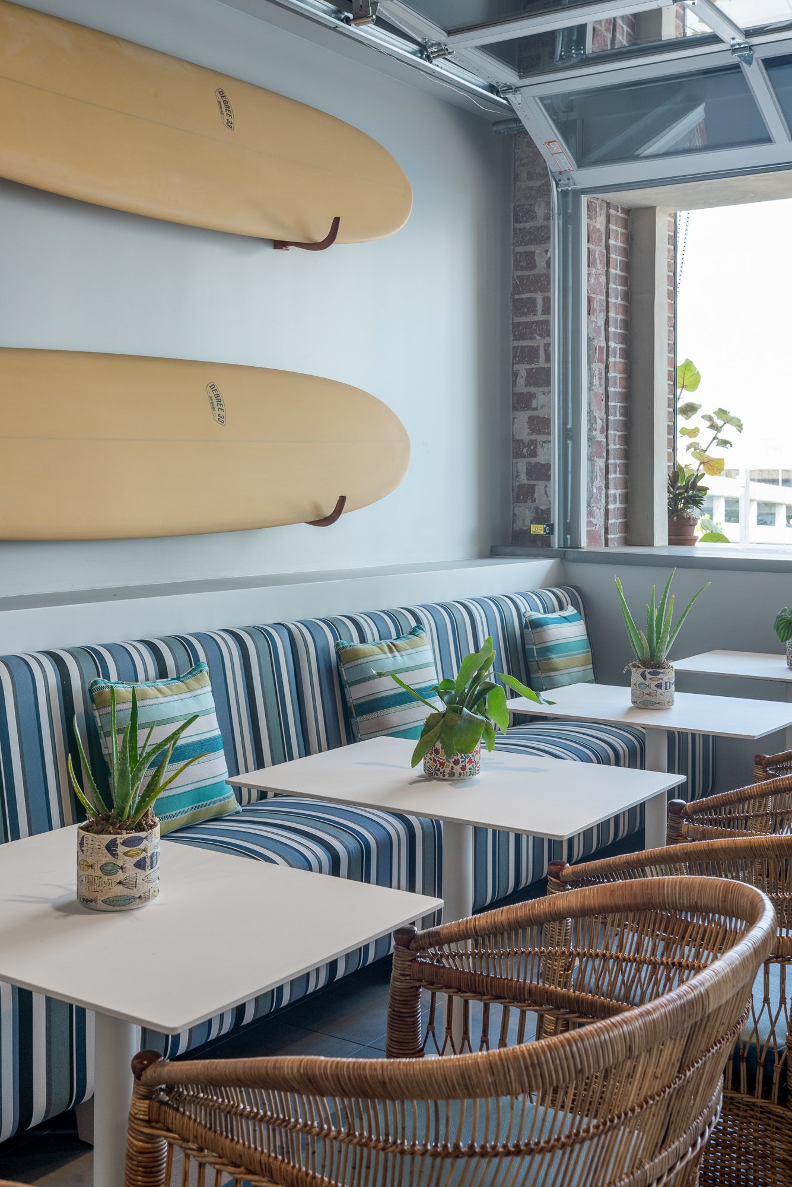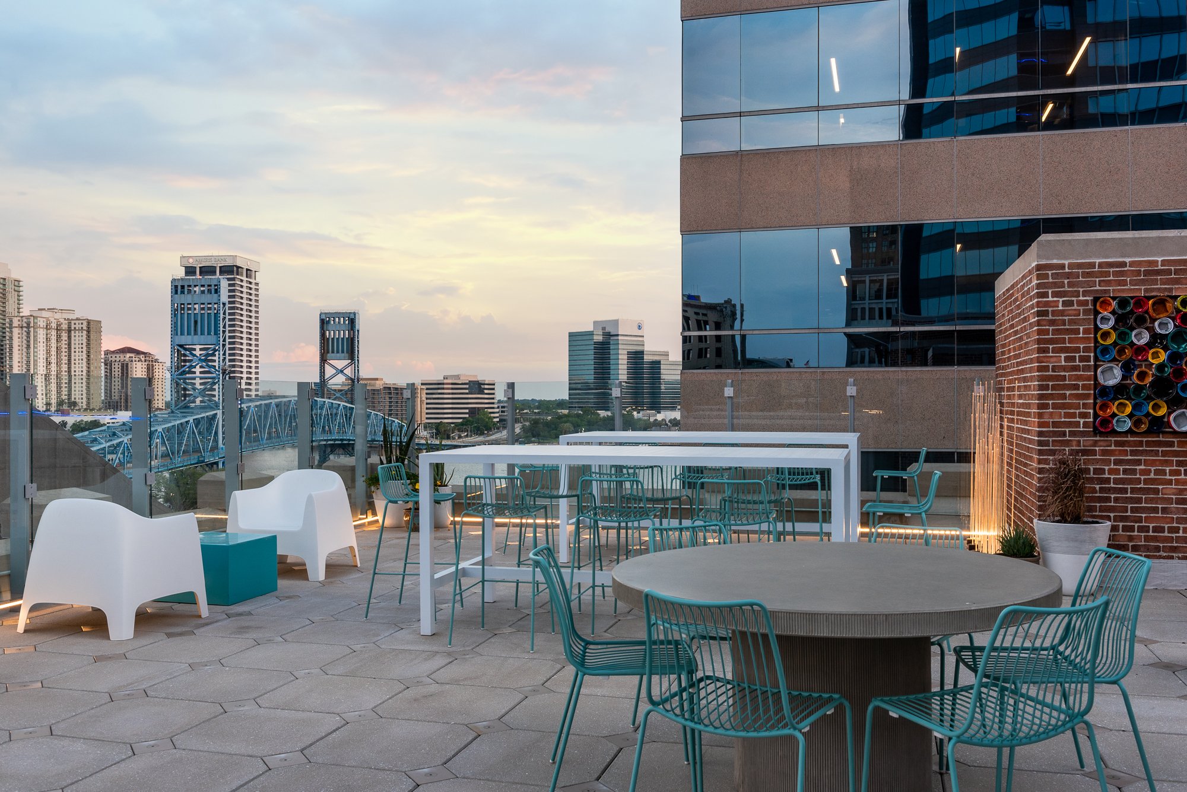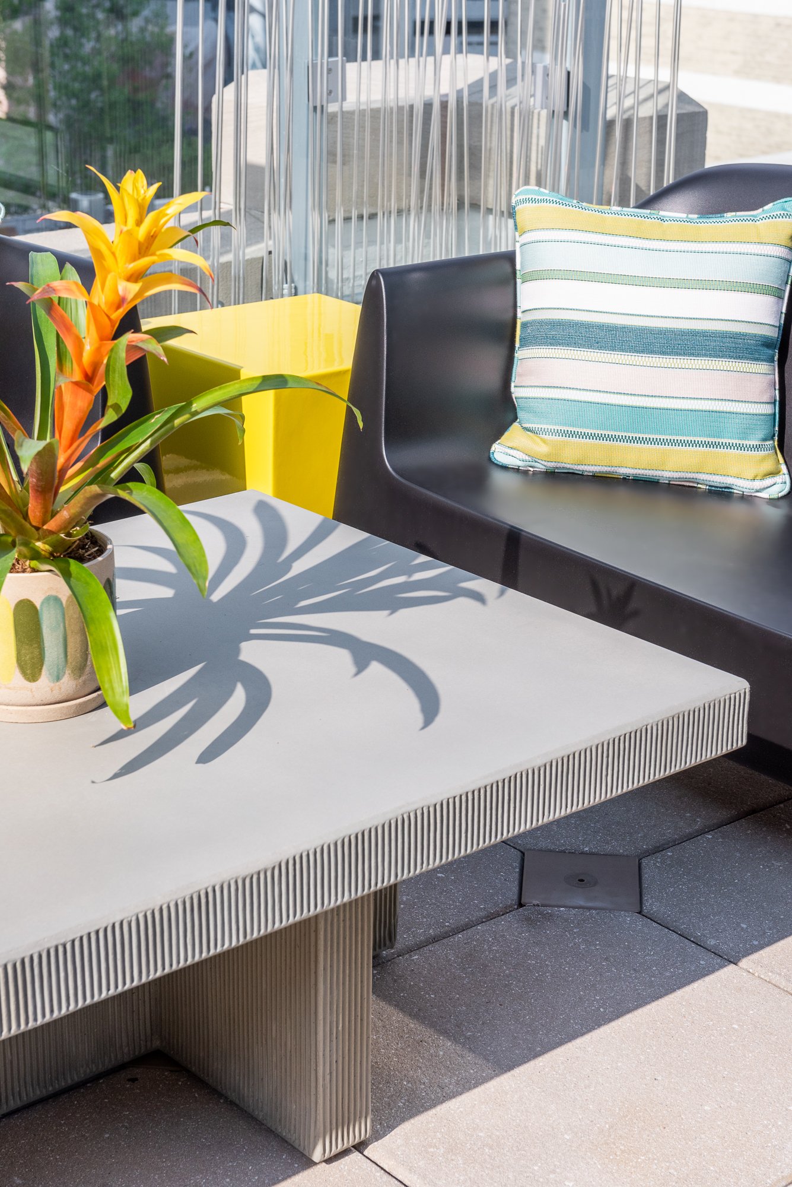Spring is in the air and we are bringing you a brand new project reveal this week! Today, we are walking you through the design process of ArdentX’s brand new headquarter office located here in Jacksonville, Florida.
ArdentX is one of the country’s leading transportation and logistics companies, transporting items such as food, paper and electronics. Their goal was to provide a great work environment for their employees who allow them to provide the best service to their shippers. The company prides themselves on being a small business with big values such as great technology, reliability and communication for their customers. Many of those values can be seen within the design of their office to make sure their employees feel the same.
“We really enjoyed working with the Founder, Chuck Miller. He was a pleasure to design for and trusted our vision from start to finish. ”
THE OPEN OFFICE
During the design of the open office space, we wanted to be sure to make a statement and represent the company’s goals. We began playing around with transportation symbols and eventually came to our “wheels in the sky” ceiling design. The wheel is made up of a recessed painted soffit, perforated metal panels and acoustical baffle lighting for additional sound absorption.
Reflected Ceiling Plan detail by Micamy Design Studio
THE CONFERENCE ROOM
Due to the size of the ArdentX conference room, we were able to include a large round table. This was something the client desired to evoke a sense of equality amongst employees and clients sitting at the table. In part with Interior Fushion furniture, we helped design a custom conference table base that is sure to be memorable. The base of the table was inspired by semi-truck tire rims as seen in the shop drawings below.
THE KITCHEN
The spacious kitchen was designed to not only function as a space for employees to store their lunch, but also as an event space for company gatherings; such as chili cook offs and holiday parties. The open space plan is located so that employees may sit at the large communal table or at a smaller break room table just beyond.
THE BREAK ROOM
This may have been our favorite space to design. . . The 9Wood slat feature with integrated lighting over the bench was such an awesome way to warm up the room.
The client expressed that he wanted the kitchen and break room to be a place where employees could collaborate and socialize with one another. In addition to the eating spaces, there is also a lounge and game room just off to the side of the large dining area.
THE GAME ROOM & lounge
The game room includes a few interactive games for employees to let loose and mingle during their lunch break or between meetings. We included the acoustical baffle lighting again here, to absorb sound from the fun and comradery.
the fitness room
Last but surely not least, it was important to ArdentX to promote health and wellness in the workspace. They included a wide variety of equipment and gear for their employees to utilize, as well as bathrooms equipped with showers for an additional level of comfort.
We have some exciting news! Since moving into their new office, the ArdentX team has been expanding and needs more space. We are currently working on the expansion and will share more of our site visits and progress along the way. To view all of the project photos, click here. Thanks for reading!








